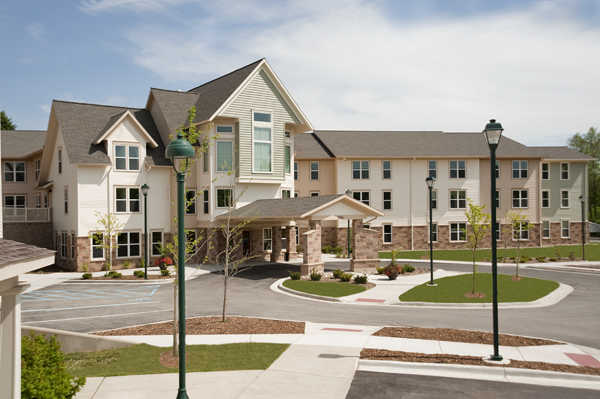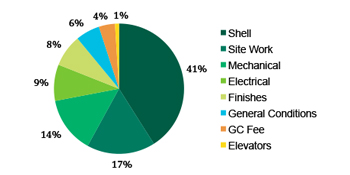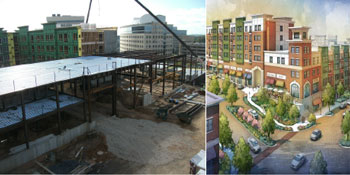 |
Assessment & Consulting Services (ACS) |
|  |
|
|
 | PROJECT |
SENIOR HOUSING
ATLANTA, GA |
|
Size:
|
3-story, 118-unit, 116,000 SFG
|
Site:
|
6 acres
|
Labor:
|
Non-Union
|
Delivery:
|
Stipulated Sum
|
Schedule:
|
18 months
|
| OUTLINE SPECIFICATIONS |
Site:
|
Excavation, grading, site utilities hardscape and landscaping.
|
Foundation:
|
Concrete foundation walls, spread footing and slab on grade.
|
Superstructure:
|
Wood frame construction with pre-fabricated floor joist and roof trusses.
|
Facade:
|
Fiber-cement siding and vinyl framed/insulated glass windows.
|
Roof:
|
Fiberglass shingles.
|
Finishes:
|
Carpet in living areas and bedrooms, vinyl tile in kitchen, ceramic tile in bathrooms with painted gypsum board walls and ceilings throughout. Painted gypsum board walls and ceilings at common areas, ceramic tile flooring in lobby and carpet in corridors.
|
Elevators:
|
Two (2) 3-stop traction elevators.
|
Sprinkler:
|
100% wet pipe system.
|
Plumbing:
|
Cast iron sanitary waste and vent piping, copper domestic water supply pipe.
|
HVAC:
|
Heating and cooling provided by forced air systems supplied by DX gas fired furnaces and exterior condensers.
|
Electrical:
|
1,600 amp, 120/208 volt, 3-phase 4-wire service.
|
For More Information on CBRE's Assessment & Consulting Services Contact:
Robert W. Barone, R.A., LEED AP
Senior Managing Director
+1 914 467 6913
robert.barone@cbre.com
|  |
CONSTRUCTION COST CASE STUDY
The costs for the case study below are from a project that
CBRE Assessment & Consulting Services has monitored on
behalf of a lending institution or investor.
| DIRECT COST SYNOPSIS |
| TRADE |
|
ROUNDED COST |
COST/UNIT |
COST/SF |
| Site Improvements |
|
$2,852,000 |
$24,169 |
$24.59 |
| Concrete |
|
1,253,000 |
10,619 |
10.80 |
| Masonry |
|
553,000 |
4,686 |
4.77 |
| Metals |
|
89,000 |
754 |
0.77 |
| Carpentry/Drywall |
|
3,000,000 |
25,424 |
25.86 |
| Thermal/Moisture Protection |
|
541,000 |
4,585 |
4.66 |
| Doors/Windows |
|
614,000 |
5,203 |
5.29 |
| Finishes |
|
1,300,000 |
11,017 |
11.21 |
| Specialties |
|
365,000 |
3,093 |
3.15 |
| Equipment |
|
636,000 |
5,390 |
5.48 |
| Elevators |
|
198,000 |
1,678 |
1.71 |
| Fire Protection |
|
400,000 |
3,390 |
3.45 |
| Plumbing |
|
844,000 |
7,153 |
7.28 |
| HVAC |
|
1,207,000 |
10,229 |
10.41 |
| Electrical |
+ |
1,495,000 |
12,669 |
12.89 |
| Subtotal |
|
$15,347,000 |
$130,059 |
$107.73 |
|
|
|
|
|
| General Conditions |
|
$1,074,000 |
$9,102 |
$9.26 |
| GC Fee |
+ |
657,000 |
5,568 |
5.66 |
|
|
|
|
|
| Total Hard Cost |
|
$17,078,000 |
$144,729 |
$147.22 |

| PROJECT NEWS |
| CBRE Consults on The Remy |

The Remy consists of 278 rental apartments within four interconnected 4 and 6 story buildings with retail on the 1 st and 3 rd floors, and an adjacent 4-level partially enclosed parking garage. The project is located on a ±5.33 acre parcel east of the New Carrollton Metro station in central Prince George’s County, Maryland.
The Remy’s amenities include saline swimming pool, game room, fitness center, media center/movie theater, overall pet friendly complex, two courtyards, roof-top lounges, picnic areas, and on-site laundry services.
The project is being developed by Berman Enterprises with the Martin Group as the Architect of Record, Hartman Design Group as the Interior Design Architect, and Berman Construction as the Construction Manager. Construction began November 2015, and the project’s first apartment building is expected to be completed June 2017.
CBRE was retained to provide construction risk management services for the construction, including cost control, review of contract drawings and specifications, as well as review of construction documents, schedules, permits, and approvals. While under construction, CBRE is providing payment requisition review and approval services, schedule conformance review, and confirming general compliance of construction with the project documents.
CBRE ASSESSMENT & CONSULTING SERVICES (ACS)
Construction Risk Management (CRM)
Property Condition Assessment (PCA)
Environmental Site Assessment (ESA)
Seismic Risk Assessment
Zoning Compliance
Telecom Advisory Services
Specialty Valuation Services
Financial Reporting
Appraisals
|
|  |
|
You may also unsubscribe by calling toll-free +1 877 CBRE 330 (+1 877 227 3330).
Please consider the environment before printing this email.
CBRE respects your privacy. A copy of our Privacy Policy is available online. If you have questions or concerns about our compliance with this policy, please email PrivacyAdministrator@cbre.com or write to Attn: Marketing Department, Privacy Administrator, CBRE, 200 Park Ave. 19-22 Floors, New York, NY 10166.
Address: 55 West Red Oak Lane Suite 700, White Plains NY 10604 THIS IS A MARKETING COMMUNICATION
© 2024 CBRE, Inc. All rights reserved. This information has been obtained from sources believed reliable, but has not been verified for accuracy or completeness. Any projections, opinions, or estimates are subject to uncertainty. The information may not represent the current or future performance of the property. You and your advisors should conduct a careful, independent investigation of the property and verify all information. Any reliance on this information is solely at your own risk.Licensed Real Estate Broker
CBRE and the CBRE logo are service marks of CBRE, Inc. and/or its affiliated or related companies in the United States and other countries. All other marks displayed on this document are the property of their respective owners. Photos herein are the property of their respective owners and use of these images without the express written consent of the owner is prohibited. |
|




